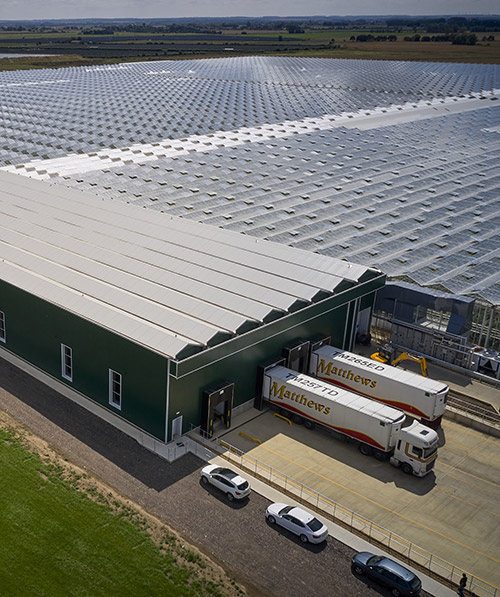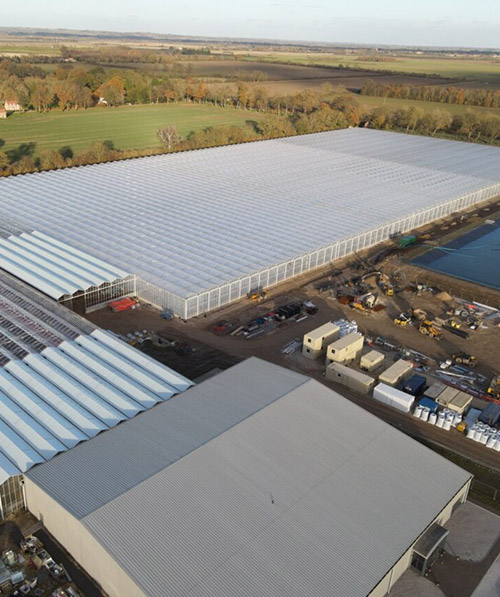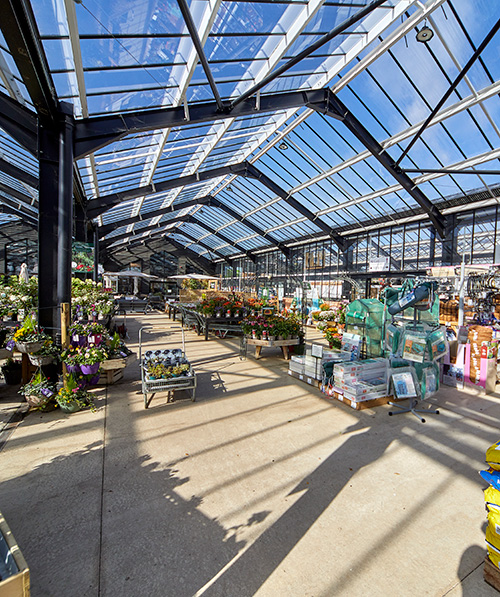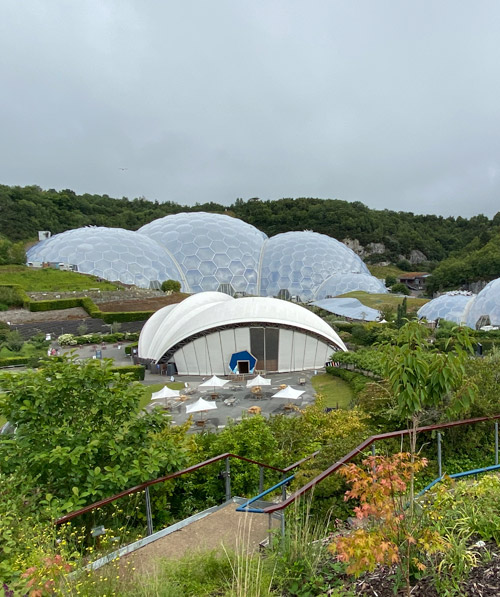Call Today 01430 449440
Adopting a profitable approach to Garden Centre Development
Not many construction companies specialise in the design and development of horticultural structures.
As a forward-thinking business, CambridgeHOK takes great pride in consistently delivering garden centre developments which exceed expectation.
From concept to construction, we work in partnership with small independents and large multi-nationals to carefully assess the business case for investment.
In recent years, our experienced project managers have helped to design and build garden centres ranging from 100sqm to 6,000sqm.
No matter what aesthetic ambitions you want to achieve, we can deliver a public access structure that’s visually striking and fit for purpose.
How we work – from concept to build
Having worked as a garden centre development contractor since 2007, my time at CambridgeHOK has allowed me to build up an extensive list of trusted industry contacts.
Most of our business is generated through recommendations or previous clients coming back to us, so they can expand their offering with another building.
We also receive regular email enquiries and, on occasion, will submit tenders for unique or substantial projects.
Whether we are working on behalf of an architect or the garden centre owner, we always follow the same detailed planning process.
After staging an initial design consultation, we analyse the client’s requirements and assess the project from a cost and practicality perspective.
If any features are too expensive or will blow the budget, we try to offer an alternative solution before creating a pencil-drawn sketch.
Once the final budget and suitable refinements have been discussed and agreed with the client, we transform the concept into a 3D model using specialist Tekla design software.
If something will not work or cannot be incorporated within the necessary financial requirements, we will always flag this as early as possible.
This is done because we believe it’s important for garden centre developments to fit perfectly into the site and the client’s proposed budget.
By adopting an open and honest approach from the start, we find that our working relationships are much stronger in the long run.
We can then progress to the construction stage from a strong starting point, paving the way for a successful build.
Our Garden Centres Developments
Stubbings Nursery
It’s not often that you’re asked to design a Garden Centre building that’s completely centred around an existing wall, but that was the case at Stubbings Nursery.
Set in a lovely location in Maidenhead, the client was keen to expand their already-established facilities with an improved retail offering.
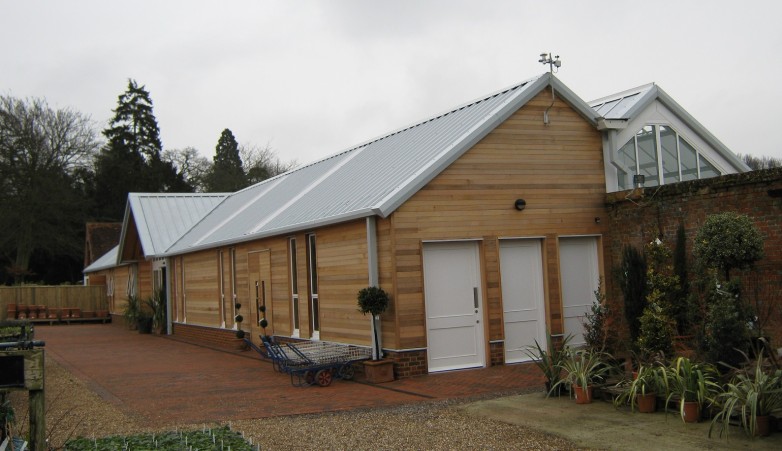
To do so they had to incorporate and retain a brick wall with ‘Listed’ status (above), so they needed our help to come up with a suitably stylish and practical design.
The solution our design engineers devised is a completely self-supporting and striking M-shaped structure – which does not rely architecturally on the wall underneath or compromise its heritage.
Whilst the wall effectively splits the space in two, it still feels perfectly integrated. Visually, the structure is stylish but simplistic. The timber-clad front is traditional in appearance. The rear feels airy and light because of its open glass frontage.
Originally, we worked in partnership with an architect to kick-start the project but we ended up finalising the design and were 100% responsible for carrying out the build, which took about four months to complete.
Percy Thrower Garden Centre
Percy Thrower (above) is a stylish and highly-successful 5,800m2 garden centre in Shrewsbury, which takes its name from the famous TV gardener.
Since opening in March 2015, it’s provided customers with traditional retail facilities and DIY supplies in addition to two popular food and drink areas and several franchise stores.
However, it took our garden centre construction experts six months of planning and hard work to ensure the amenities lived up to their promise.
During the tender stage, construction company Speller Metcalfe contacted us to provide an architect’s indicative design and an outline specification from the clients M&E consultant.
We used this outline information and worked with the client to develop the plans into a detailed design which met their requirements.
Using our Tekla design software, we modelled the entire building’s structure in 3D to ensure every pre-fabricated part would fit together perfectly on site. The 3D model also acted as an excellent reference tool during the assembly process.
Our services included:
- Steel structure
- Cladding
- Curtain walling
- Mechanical and electrical fitout
- Emergency exit doors
- Bi-parting automatic doors
- Roller shutter doors
- Priva building management system (HVAC)
- Lighting and fire systems
Interestingly, this garden centre’s structural steelwork was the first project to fall under the new CE regulations (declaration of conformance) in Europe.
In total, 160 tonnes of hot and cold rolled steelwork were fabricated in our factory and delivered to site.
All panel joints, flashings and trims were sealed with butyl sealant to ensure the building sailed through its air test.
The single-storey portal frame building is clad in Kingspan composite panels of multiple types and configurations. We also had to use FASET-certified netting and handrails so the roof cladding could be carried out safely.
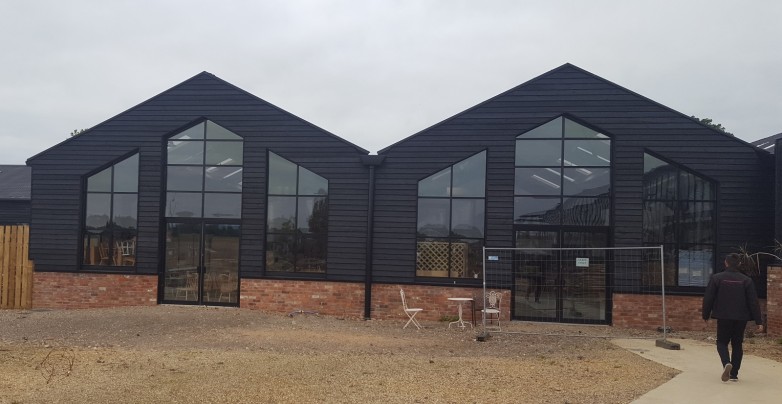
Bell Plantation Garden Centre
In recent years, we’ve been repeatedly chosen to add new services at the Bell Plantation Garden Centre (above), allowing the Towcester facility to expand its offering to the local community.
Working on behalf of the garden centre owners, we have added new retail and leisure space, canopies and a glasshouse.
From the initial design and planning through to construction and handover, we have always acted in the client’s best interests on each project.
The Northamptonshire centre now features a cafe, food hall, gym, vet's surgery, nursery, beauticians, brewery, wedding specialist and poultry centre.
No wonder it attracts more than 250,000 visitors a year.
In 2020, the most recent addition saw us create a 1,028sqm portal frame extension to house a new indoor children’s play centre.
Our experts took care of all structural calculations, the design and manufacture of the extension. We even handled the planning application process.
Finished in a stylish statement black on the exterior, the inside is painted in a crisp white and features roof-lights throughout to flood the space with natural light.
For a client to keep coming back to us for major improvements is very pleasing because it proves they trust and value the complete turnkey solutions we provide.
HortiCentre Garden Centre
Originally, we were commissioned to design and create a glazed canopy to cover an outside area at this popular garden centre in Overton, near Wakefield.
Having worked together successfully, we have since been tasked with constructing the extremely-successful coffee shop and bistro facilities which are attached to the main building.
We have also designed and constructed a lean-to glasshouse extension to the existing building, which measured 3.25m wide by 2m long.
Inspiring & Improving Garden Centres
Designing a garden centre development takes vision and determination.
At CambridgeHOK, we work with owners and garden centre architects to successfully turn their dreams into a reality.
For a new build, we effectively act as the garden centre construction contractor – taking care of everything from concept and design right through to the build.
Our timber-clad steel portal frame structures, commercial glasshouses and conservatories can be designed to enhance any environment.
For a garden centre refurbishment, we offer advice about how to extend the lifespan of existing assets and improve their appeal.
Whether that requires an extension, new heating and lighting, a revised floor plan or a mini refurbishment; we can help to transform your business with minimal disruption.
Ultimately, our aim is to help you enjoy improved performance, increased revenue and more profit.
By creating an environment where customers feel happy and want to return, it all but guarantees a return on investment.
Should you need more information, please get in touch or call 01430 449440 for an informal discussion.
By Noel O’Leary, Sales & Development
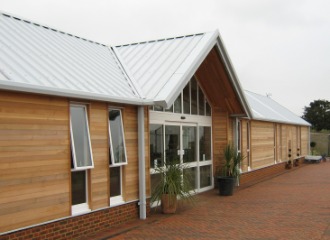
Call us to speak to a member of our team or complete the enquiry form and we will get back to you
- 01430 449440
- [email protected]
- Wallingfen Park
236 Main Road
Newport, Brough
East Yorkshire
HU15 2RH

