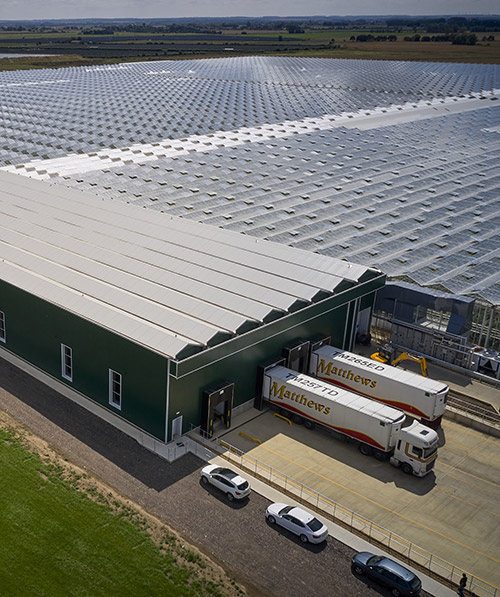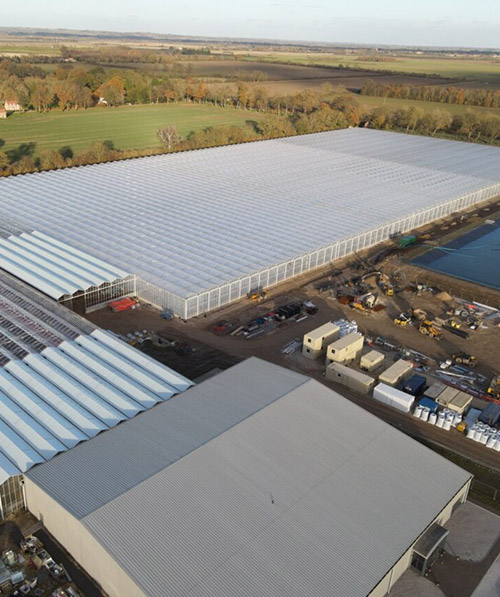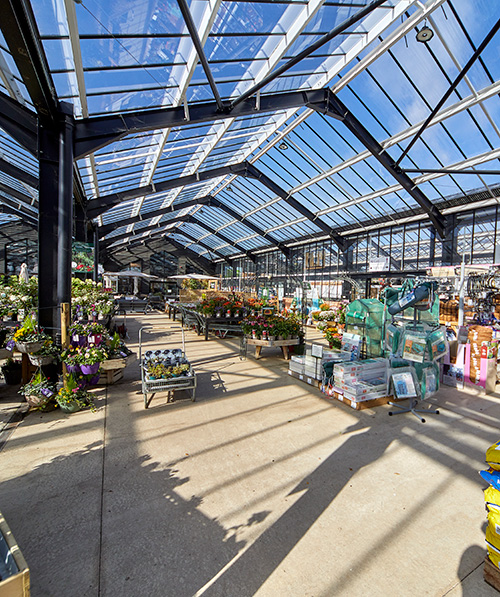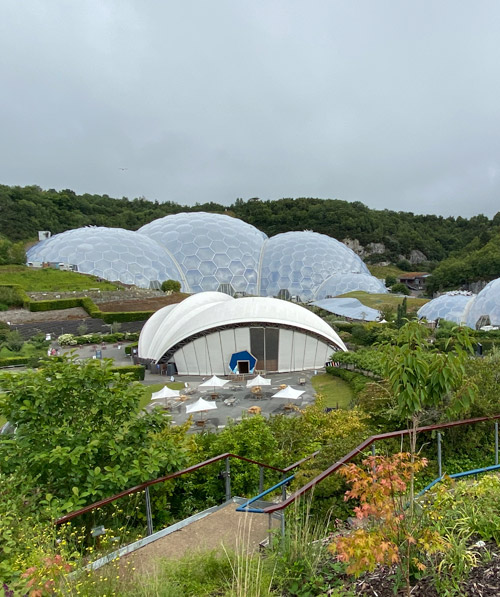Call Today 01430 449440
Four storey glasshouse installed on eighth floor of new ‘urban living’ development to help residents ‘connect with nature’
Expert glasshouse installations specialists at CambridgeHOK have completed one the most challenging and unique projects in our 70 year history – a four storey facility at the top of a stunning new ‘urban living’ development in Swansea.
The project, for Hacer Developments on its unique, first-of-a-kind ‘Biophilic Living’ development, has seen our team install the glasshouse on floors 8 to 11 of the new 12-storey complex.
Three floors of the new 300sq metre glasshouse will be used for residents to explore hydroponic growing methods, producing their own crops and vegetables at growing stations.
The top floor of the glasshouse, which offers stunning views across the city, will provide a unique meeting room space for the building users, surrounded by light and greenery.
Installation completed in just eight weeks
The glasshouse installation was completed in just eight weeks by the CambridgeHOK team, and is now ready for internal works to begin.
However, it took a great deal of detailed pre-planning to account for its unique, elevated position, given most glasshouses are usually single storey, and built on the ground.
Glazing panels, three metres in size, had to be individually crane lifted to the eighth floor, with wind conditions taken into account.
“There were many unique challenges in this project, from the glasshouse itself being a four-storey building, to it of course being installed at height,” said Rob Williams, Structural & Design Team Leader at CambridgeHOK.
“Due to it being multi-story glasshouse we had to adapt our existing glazing system to ensure we balanced transparency requirements with essential structural elements.
“The main challenge was to maintain the light, open feel of the space while also ensuring the framework provided adequate support, without compromising aesthetics.
“The elevated nature of the structure also introduced higher wind loads, requiring enhanced sealing measures beyond our standard glasshouse specifications. This ensures improved weather resistance and long-term durability, particularly at greater heights.
“To further support both installation and future maintenance, the glazing system was also designed on a floor by floor basis. This modular approach allowed for flexible erection sequencing, enabling installation from either the top or bottom floor.
“As a result, future maintenance tasks can now be carried out efficiently without disrupting the overall structure.
“Finally, with the glasshouse being residentially accessed, we had to carry out additional design risk assessments and considerations which shaped the specification of key elements such as glass type, fall and hand trap prevention, and precise finishing details to enhance both safety and user experience.”
Complex to be home to hundreds of residents and workers
The complex will be home to around 120 residents, with each apartment having a balcony with pre-installed grow-boxes. Horticulture and allotment specialists will also be onsite to educate and inspire residents on how to grow their own produce.
As well as having access to their own private space to grow, there will also be a rooftop community garden, giving residents the opportunity to socialise and collaborate.
The building will also be home to around 350 people working in the commercial office spaces, shops, and offices.
The project aims to provide a ‘radical new approach to living and working in the urban environment’ – creating ‘a building that lives and breathes’, providing its own energy through sustainable methods.
Patrick Harte, joint managing director of CambridgeHOK, said: “We were thrilled to firstly be considered for this project, and then of course to be selected.
“As a business which is a known leader in the glasshouse field, but also as an innovator and a forward-thinking engineering specialist, this project was perfectly suited to us, as we always like to take on a new challenge. It is why we have a reputation for achieving industry firsts.
“That is certainly the case with this project, and we are really proud to have been a part of.”
Lee Wrightson, Project Manager at Helix 21, which is overseeing the build of Biophilic Living for Hacer Developments, said: “CambridgeHOK has proven to be a key contractor on this project, focusing exclusively on the impressive greenhouse that towers over and overlooks Swansea’s seafront.
“Their methodical approach, deep expertise in this specialist field, and commitment to excellence have been instrumental in positioning us strongly for the first quarter of 2025.
“Credit goes to the entire CambridgeHOK team, from the early design phases to proactive site planning, on-site management, safety awareness, and driving the construction programme forward. They have truly exemplified what it means to be a specialist contractor, delivering a seamless and faultless service.”
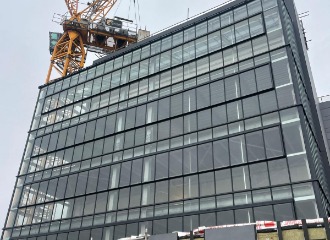
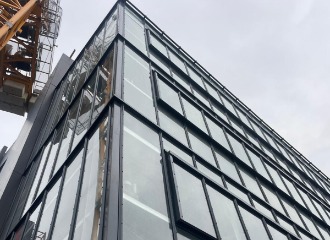
Call us to speak to a member of our team or complete the enquiry form and we will get back to you
- 01430 449440
- [email protected]
- Wallingfen Park
236 Main Road
Newport, Brough
East Yorkshire
HU15 2RH

